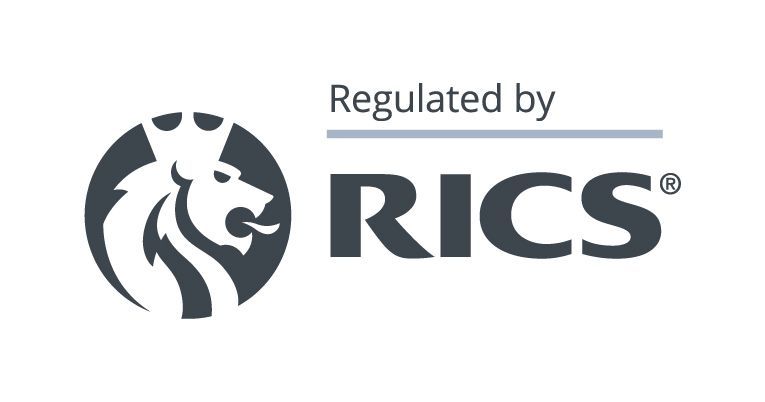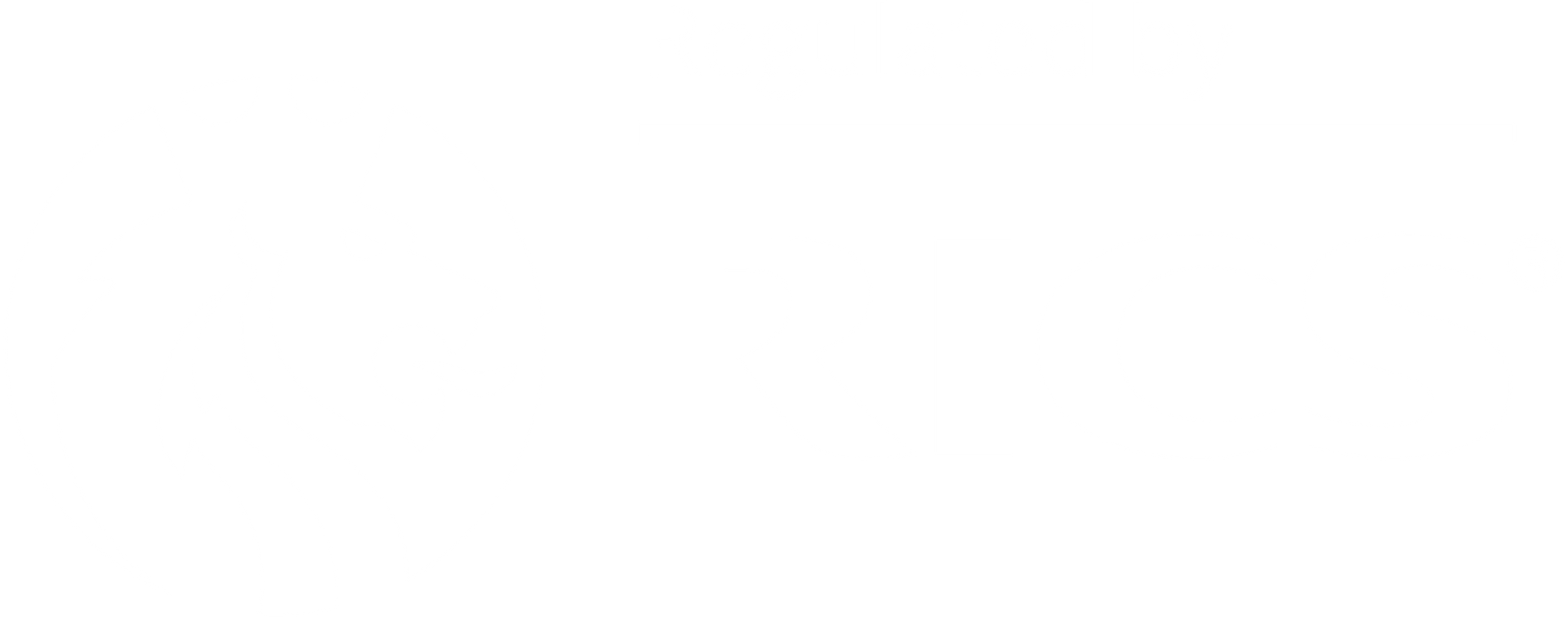PROJECT MANAGEMENT
Cowie Consulting are your trusted partner for seamless and professional project management services. With extensive experience in managing construction and design projects, we specialise in delivering tailored solutions that ensure every phase of your project is handled with expertise and precision.
OUR EXPERTISE:
Principal Designer Role
As Principal Designers, we take the lead in ensuring compliance with CDM (Construction Design and Management) Regulations. Our role is to plan, manage, and coordinate health and safety throughout the design and pre-construction phases, protecting everyone involved while keeping the project on track.
Project Types We Manage
- Extensions: From small additions to major expansions, we guide your project from conception to completion.
- Alterations: Whether enhancing functionality or updating aesthetics, we ensure smooth and compliant transitions.
- Refurbishment: For breathing new life into existing spaces, our team expertly manages the entire process.
- Conversions: Transforming underutilized spaces into fully functional areas, such as lofts, basements, or garages, we unlock your property's potential and deliver tailored solutions.
- Energy Efficiency Improvements: We help enhance your property's sustainability and reduce energy costs by incorporating modern, efficient designs, materials, and technologies into your project.
Our Comprehensive Services Include:
DESIGN PHASE
• Feasibility
We begin with discussing the fee proposal and payment terms with the client to ensure alignment on the project scope.
• Pre-Application Enquiry
We raise an application to assess whether planning permission is required.
• Measured Survey
A comprehensive on-site survey is carried out with an architect/technologist to acquire accurate design drawings.
• Schedule of Works
A detailed schedule of works is produced to enable contractors to provide accurate quotations.
• Site Investigation
If necessary, we carry out an intrusive site investigation to determine ground conditions for geotechnical and environmental assessments.
• Planning Application
If required, we submit a planning application to the Local Authority for approval.
PRE-CONSTRUCTION PHASE
• Contract Tender
Tender documentation is submitted to multiple contractors to secure competitive quotes.
• Tender Analysis
We assess all tender submissions to identify the best value contractor, ensuring full compliance with health and safety regulations.
• Appointment of Principal Contractor
Appointment of Principal Contractor is made under Construction Design Management Regulations 2015.
• Building Control Application
Building Control Notice is submitted to the Local Authority if required.
• Pre-Construction Information
Legal document is produced which includes project specific information, client’s considerations and management requirements, site and surrounding information, significant design and construction hazards and overlap with client’s undertakings.
• Pre-Start Meeting
A meeting is held to review the construction phase, clarify any queries, and ensure all preparations are in place.
CONSTRUCTION PHASE
• Asbestos
We arrange for an asbestos survey on buildings constructed prior to 2000 and manage removal as required under the Control of Asbestos Regulations 2012.
• Contract Administration
We ensure adherence to health and safety standards, ensuring documentation meets current legislation.
• Site Monitoring
Our team conducts regular site visits to monitor quality, approve valuations, and manage any necessary variations.
• Building Control Inspections
We coordinate on-site inspections with the allocated Building Control Surveyor, as required.
• Technical Assistance
We provide on-demand technical support to address queries from on-site trades.
HANDOVER PHASE
• Snagging
A comprehensive snagging checklist is carried out prior to project completion and handover.
• Health & Safety
A complete health and safety file is compiled, which contains project description, directory, specification, as built drawings, legislation documentation, defects liability period, guarantees, residual hazards, operations and maintenance manual and handover form.
• Final Account
The total contract valuation is submitted to conclude the financial aspects of the project.
• Photographs
Completion photographs are taken and submitted alongside the health and safety file for record-keeping and final approval.
HERE TO HELP:
At Cowie Consulting, we pride ourselves on delivering excellence at every stage of your project. Whether you're planning a simple alteration or a complex refurbishment, our meticulous approach ensures results that exceed expectations.
Let’s bring your vision to life—contact us today to discuss your project needs!
Call us on 01325 480 424 email info@cowieconsulting.net or use the form below:
Contact Us
We will get back to you as soon as possible
Please try again later
CONTACT US
Cowie Consulting Limited
Stanhope House
113 - 117 Stanhope Road South
Darlington, DL3 7SF
Phone: 01325 480424
Email: info@cowieconsulting.net

